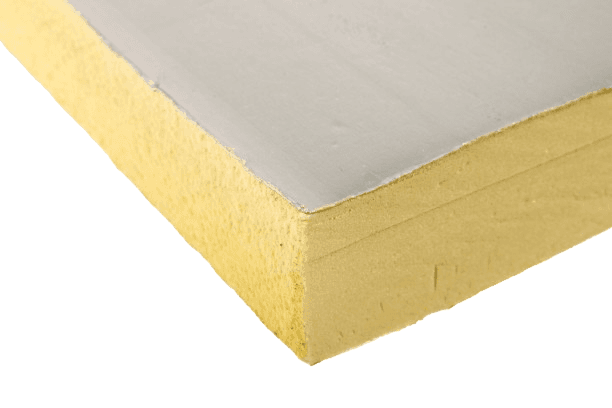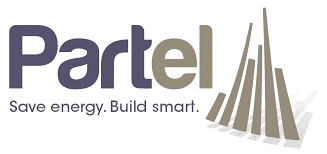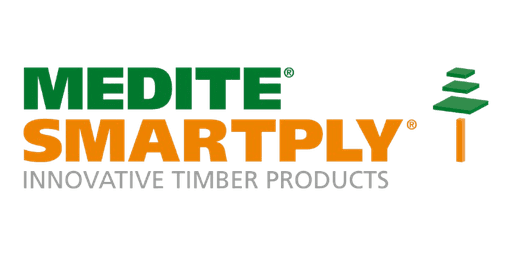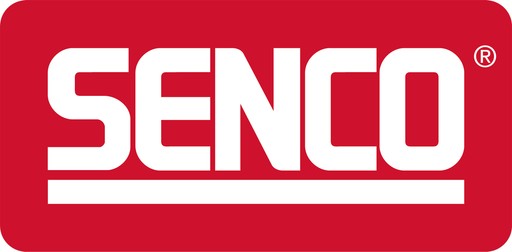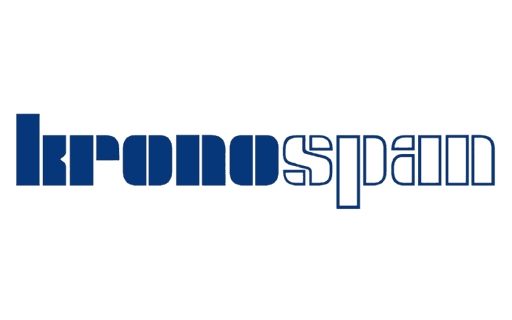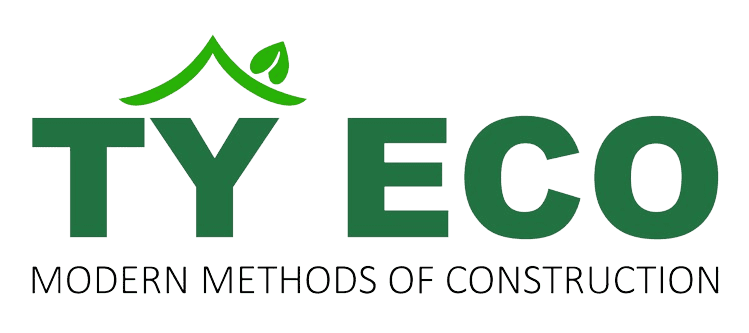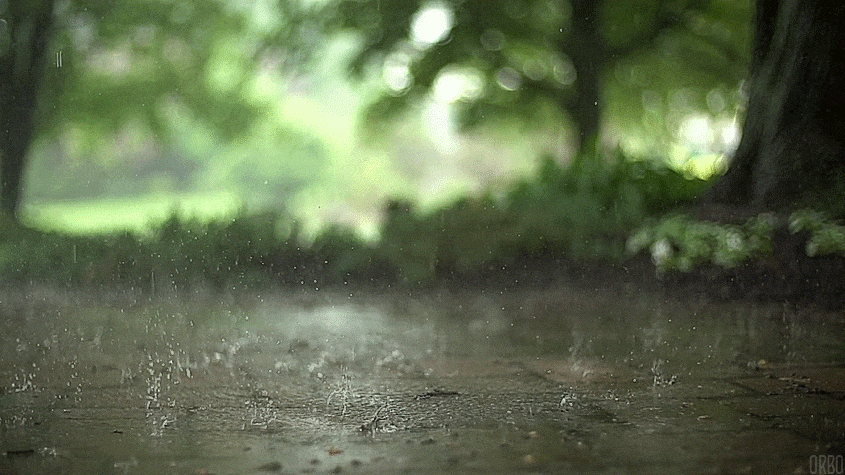
WEATHERTIGHT
Go from Slab to an Airtight, Weather Resistant & Secure Shell in a matter of days
Our Next Generation Timber Frame Building System – Adra PØ – can be Factory Fitted with Windows & Doors.
Combine this with the other built-in features of Adra PØ & Installation through our Recommended Installers and we will take your project from a Foundation Slab through to a Shell, ready for Roofing Finishes & First Fix Contractors.
You give us a building site and we hand you the front door keys, ready for finishing.
What does 'Weather Resistant' mean?
The building will be completely wrapped & Taped in Partel’s Exoperm Mono 150 breather membrane, giving the entire shell of the building a waterproof & breathable covering. It cannot be left like this indefinitely, we still recommend completing the roof and external finishes as expediently as possible – but it will keep your building dry until this happens.
As well as the walls & roof, we factory fit your windows and doors which not only keep the weather out; it secures the building and provides a milestone point for developers working with construction finance
What does 'Airtight' mean?
Ty Eco’s Adra PØ building system has been developed to make building Passive or ‘Low Energy’ buildings as straight-forward as possible. To meet the Passive House standard, your building needs to achieve an airtightness result of 0.6 ach (air changes per hour); which is one of the biggest stumbling blocks for people attempting to build to the standard.
If you use our Adra PØ system and opt for a ‘Weathertight Install’, we guarantee that you will achieve this metric after our initial installation and will prove it through an Airtightness Test conducted by a third-party organisation (it is actually recommended by the Passive House Institut to do an airtightness test at this stage anyway, prior to any internal finishes being applied).
We can guarantee this by using best-in-class products, such as Medite SMARTPLY’s ‘Airtight’ OSB3 board for our internal wall linings and Partel’s range of Airtightness Tapes.
What’s Included in the Weathertight Package?
The builders dream…
Fully Insulated Timber Frame package in our Adra PØ Panel System
All Walls, Floors, Roof & Structural Members
Design & Structural Engineering package
Working in conjunction with your Architect & Building Control
All Windows & Doors Pre-installed in our factory
these can be supplied through ourselves or via your own vendor
Full Installation
Including organising any scaffolding, craneage required
Airtightness Test (optional)
Provided through our network of trusted suppliers

Ready to get started?
Send us your drawing for a free quote.
Adra PØ
Tŷ Eco’s next generation timber frame building system for Passive House or equivalent
MMC Panelised Passive ‘Eco’ House Building System
Next Generation Timber Frame Construction
Fully Sustainable Supply Chain
Drive down cost of building to PH Standard
‘Fabric First’ Approach
No Petro Chemical (PIR, EPS, XPS etc) Insulation
Local Supply Chain (for Carbon Footprint & Socio Economic Benefit)
Flat-pack’, Weather & Air tight Structure
Minimise use of Cement in Construction
Exceed all Building Regs. & LABC Warranty Standards for UK
Quick, Easy & Cost Effective to Build
Carbon Net Zero for Embodied Energy AND Whole life Carbon
Designed & Built in Wales
Panel Construction
Partel Exoperm Mono 150
11mm – 18mm Kronospan OSB3
300mm Masonite I Joists
Knauf Supafil Max Frame
12.5mm Medite Smartply ‘Airtight’
Partel Conexo Airtightness Tapes
Senco Fixings
Properties:
Precision Engineered utilising latest Technologies
Highly Robust & Easy to Assemble
Structural Airtightness of 0.6 ach or less
U Value of 0.12 W/m²K (before Internal & External Applications & Finishes)
Wufi Compliant (with Internal & External Finishes Calculated)
Ideal for First-Time Builders
Peace of mind, guaranteed
With our 6-month fixed-price guarantee for the weathertight package, you can plan your budget confidently—no need to gather multiple quotes from various trades. This helps you manage costs and keeps your project on track.
Keep your building moving
Advance your self-build by securing it against the elements. Achieving a weathertight stage allows for steady progress on both interior work and external cladding.
Funding Milestones
Reaching the weathertight stage can be a significant milestone in funding, potentially speeding up mortgage release from your lender to keep your project moving forward.

“OUR STATED GOAL IS TO DRIVE DOWN THE COST OF BUILDING PASSIVE HOUSE.”
On Time & On Budget
The reason many large housebuilders are moving away from traditional and building with timber frame is that it’s fast and the costs more controllable. The same applies to any other building project, regardless of the size, quantity or complexity.
With Timber Frame (particularly our Adra P0 system), you can go from slab to a complete structure that is weather tight, airtight and secure – ready for first fix – in a matter of days. Obviously some of this depends on the size of the structure and the specification you opt for – but you know how long it will take and how much it will cost well in advance.
Whilst the costs of bricks, block steel and PIR fluctuate greatly, the price of wood is relatively stable. What you agree to pay at the beginning of the job will be what you pay at the end.
At Tŷ Eco – being builders ourselves – we understand how important all of this; our quotes cover every part of the build, without any tricky exceptions and we will always do our best to absorb the cost of any last-minute ‘variations’ where possible.
Let's get Technical
Good construction lives and dies on the quality of the technical & design details, get those wrong and it can result in hours of re-work or worse, a failure to meet the appropriate regulations. This is particularly true for the Passive House, BREEAM or AECB building standards.
All the information you need is on our Technical Resources pages, from our design details to the materials that they’re made from

