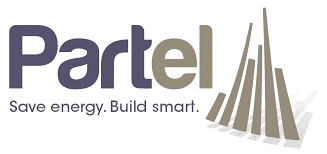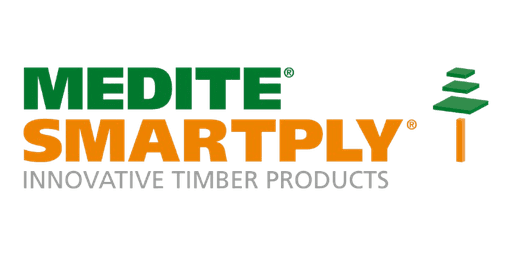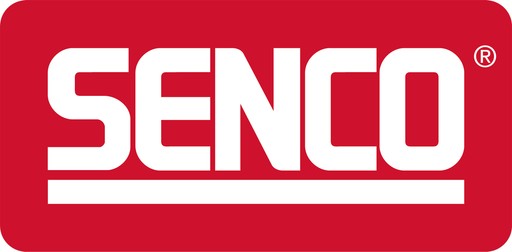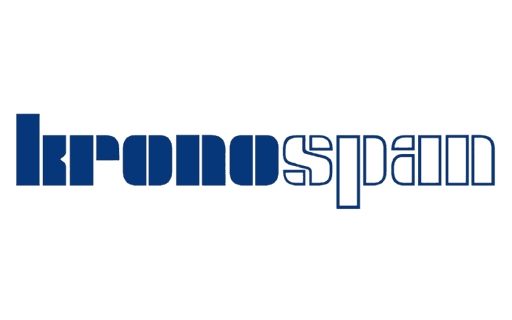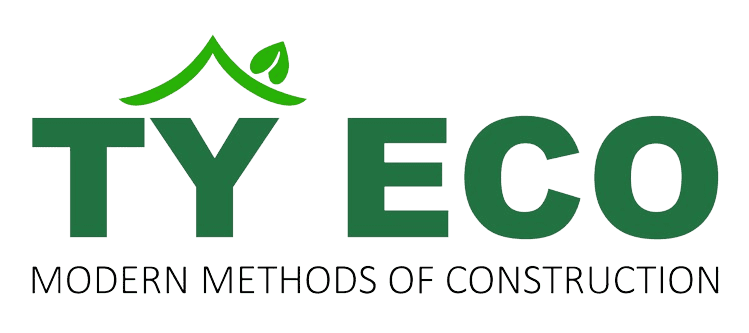Passive House
Passive House is a highly energy efficient ‘fabric first’ building standard that also promotes indoor comfort, acoustic insulation and just happens to lend itself to saving the environment.
Tŷ Eco has developed a panelised timber frame building system that enables you to build to the Passive House standard quickly, sustainably and cost effectively.
What is Passive House?
In the late 80’s Dr. Wolfgang Feist read an article on construction that said ‘insulation makes little difference to the energy efficiency of a building’. As a Physicist, he was offended and set out to prove that this was wrong. The result was the building pictured above, known as ‘The Passive House in Darmstadt Kranichstein’ constructed in 1990/91 – four townhouses designed for social/family living – it was cutting edge at the time and has led to the transformation of the building industry.
Passive House (also referred to as Passiv Haus or PH) is a voluntary standard for energy efficiency within building design and construction. The design focuses on making best use of the “passive” influences in a building – like sunshine, shading, body heat and ventilation – rather than active heating and cooling systems such as air conditioning and central heating. Combining very high levels of insulation and airtightness, this makes it possible for a passive house to use up to 90 percent less energy than a typical dwelling.
Passive House homes and buildings offer exceptional comfort due to draft-free, consistent indoor temperatures and superior air quality. They also have the added benefit of reducing both external & internal noise due to the high levels of insulation and are considered to be environmentally-friendly by design, due to the extremely low amount of energy used for heating.
The physics of how all this works is delivered through the Passiv Haus Planning Package (PHPP); a modelling software that looks at every aspect of your building (far more in depth than the UK’s SAP/EPC) to calculate the performance of your building at the planning stage and again, upon completion with the final air test results. This ensures that the performance design of your building really delivers on it’s promises, something that other building standards fail to do.

The five pillars of "Fabric First" Passive House design
The insulation needs to be of good quality & well installed
This can only be achieved through careful detailing & design
These must be thermally broken and correctly installed
To achieve even the basic standard of Building Regulations in the UK, Mechanical Ventilation should be installed to prevent condensation mould & poor air quality – the ‘Heat Recovery’ element of this is a relatively cheap add-on if you are doing this already and will make a very quick return on your money through savings on heating.
Arguably the most difficult aspect to achieve; airtightness needs to be considered from the very beginning of your design process
These key elements are brought together and proven through the PHPP modelling software. Even if you do not wish to build to the full PH standard, employing these principles in your build will lead to a highly energy efficient and comfortable home/building.
The benefits of Passive House
As the exemplar standard for producing high-performance buildings, Passive House does minimise energy demand, but it also delivers so much more. Research has identified almost fifty tangible, ‘real life’ benefits relating to Passive House which have been categorised into six distinct areas. When taken together, they make a compelling case for the adoption of The Passivhaus Standard.
Each of these six areas is backed by detailed research papers, available to download on the Passivhaus Trust website.
Building performance
What Passive house achieves in terms of a building’s energy demand, performance gap, comfort & quality.
Low energy demand
Reduces performance gap
High levels of comfort
Effective and healthy ventilation
Higher performance building components
Resilient and future-proofed buildings
Lower risk of building fabric damage
Better site procedures, resulting in better construction quality
Financial
Affordable to run, Passive house can also offer lower maintenance costs, reduce fuel poverty and open access to green finance or better rates on mortgages.
Lower energy bills
Fewer & shorter rental void periods
Reduces extent & depth of fuel poverty
Higher capital value 5-7%
Lower maintenance & management costs
Access cheaper time of day tariffs
Lower whole life costs
Lower borrowing costs. Green mortgages.
Ability to access cheaper green finance
Lower risk of defects litigation
Lower risk of repetitional damage due to quality issues
Holds value in events of future carbon or efficiency legislation
Climate emergency
Decarbonisation is a critical part of our journey to net zero. Passive house enables the levels of demand reduction that we will need to achieve net zero.
Lower carbon emissions
Lowers peak demand
Lowers the overall requirements for renewables
More economical to save energy than to generate it
Gives us the best chance of achieving net zero in buildings
Enables decarbonisation without increasing fuel bills
Ability to support demand response
Lower cooling requirements in a future warmer climate
Robust in the face of short-term extremes and longer-term climate changes
Health and wellbeing
Decarbonisation is a critical part of our journey to net zero. Passive house enables the levels of demand reduction that we will need to achieve net zero.
Eliminates cold homes & associated health impacts
Guarantees good levels of ventilation
Reduces internal pollutants such as VOCs
Deals with internal humidity - eliminates condensation & mould
Improves quality of life for people with illness or disabilities
Protects against external air pollutants
Reduces risk of airborne infection
Reduces the impact of external noise
Reduces risk of buildings becoming too hot in summer
Improves health of people in schools & offices
Social housing
Improved wellbeing and productivity reduce the load on health & social care and provides better life chances. These are potentially far-reaching benefits. Often difficult to quantify - they cannot be ignored.
Improved health & wellbeing of communities
Reduced demand on health and social services
Improved learning outcomes for children
Economic stimulus of construction
Upskilling of the construction
Clear statement of intent for transition to a net zero economy
Demonstrates compliance with social values policies & targets
Aligns with several UN Sustainable Development Goals
People performance
The improved living and working environments offered by Passive house can improve productivity, learning outcomes and reduce absenteeism.
Reduces absenteeism
Improved productivity
Improved learning outcomes
Attract and retain staff
Passive House Designs
You can employ Passive House design principles to any building, they can have any look or feel inside & out, to suit your tastes. Tŷ Eco’s specially designed ‘Adra PØ’ Building System makes it easy to achieve the Passive House standard, without making compromises on your design choices.
Whether you choose to go down the route of Passive House Accreditation or simply want to build a highly energy efficient home, quickly and cost-effectively, we would recommend putting your design through an Initial PHPP Design Review – this is a cost-effective way to ensure that your design minimises it’s energy consumption whilst avoiding overheating. Whilst Tŷ Eco cannot certify a Passive House (the rules state this has to be done by a 3 rd party/unaffiliated Accreditor), we are able to offer PHPP advice and consultancy.
Passive House Products and Specialised Services
Adra PØ – The Passive House Panel
A Next-Generation, Panelised Timber Frame Building System.
Build your Dream, Low-energy ‘Eco’ Home quickly and cost-effectively with minimum stress.
Go from slab, to a weather resistant, airtight & secure structure in days, rather than weeks & months.
PHPP Design Consultancy
The Passiv Haus Planning Package (PHPP) is an integral part of the PH Design process.
It is used to accurately predict the performance of the building throughout the year, taking into account every aspect of the build – from the materials it is made of, all the way through to where it is located in the country and how the sun passes overhead.
Whilst you may not choose to go for full accreditation or even to build to the Passive House standard; an Initial PHPP Design Review is a great, cost-effective tool to help you make design decisions based on the future performance (and energy bills!) of your planned building.
Tŷ Eco’s passivhaus UK accreditation

At Tŷ Eco, we are accredited to design and build to Passive House standards. This will help you to save money on your energy bills, with high levels of insulation, airtight building fabric, and MVHR Mechanical Ventilation systems with efficient heat recovery.






