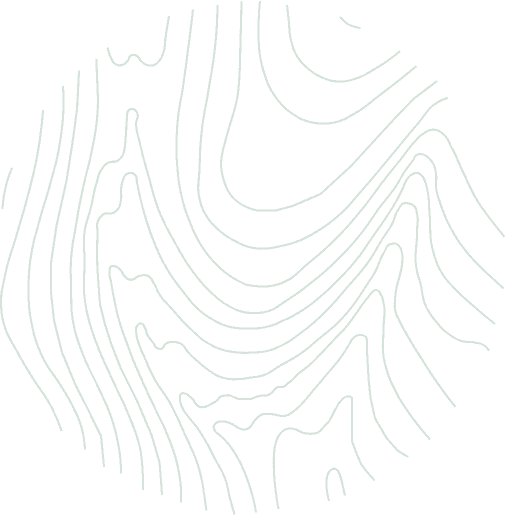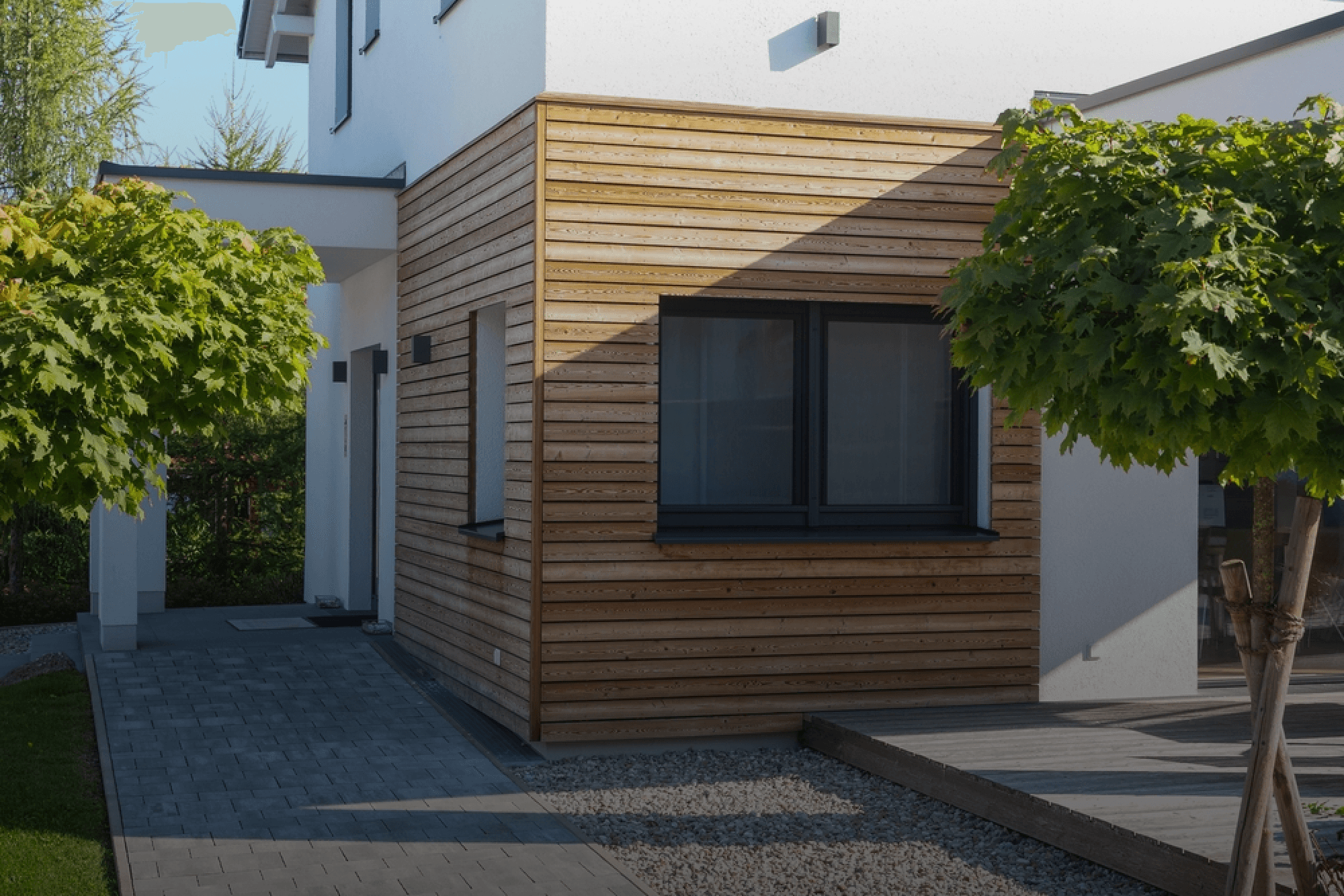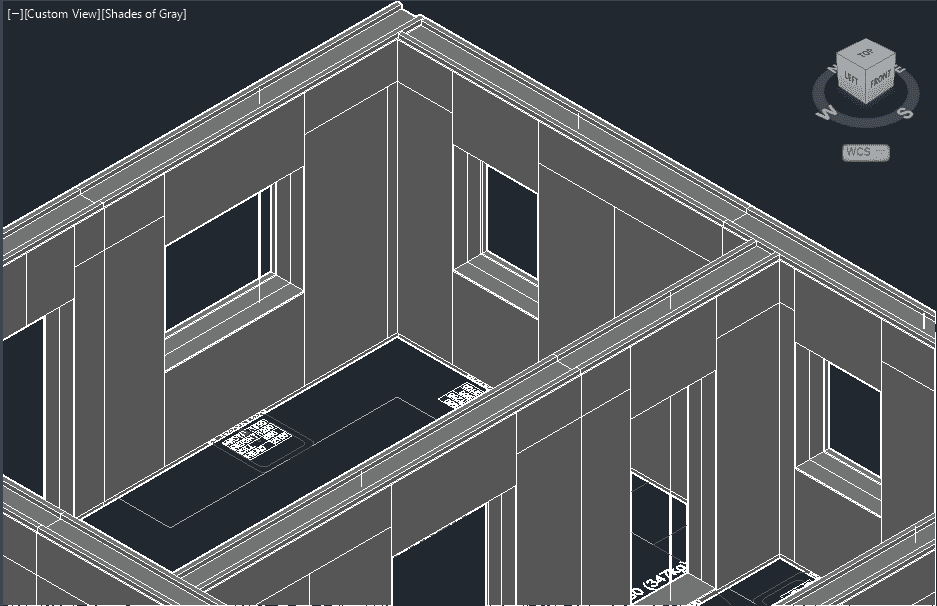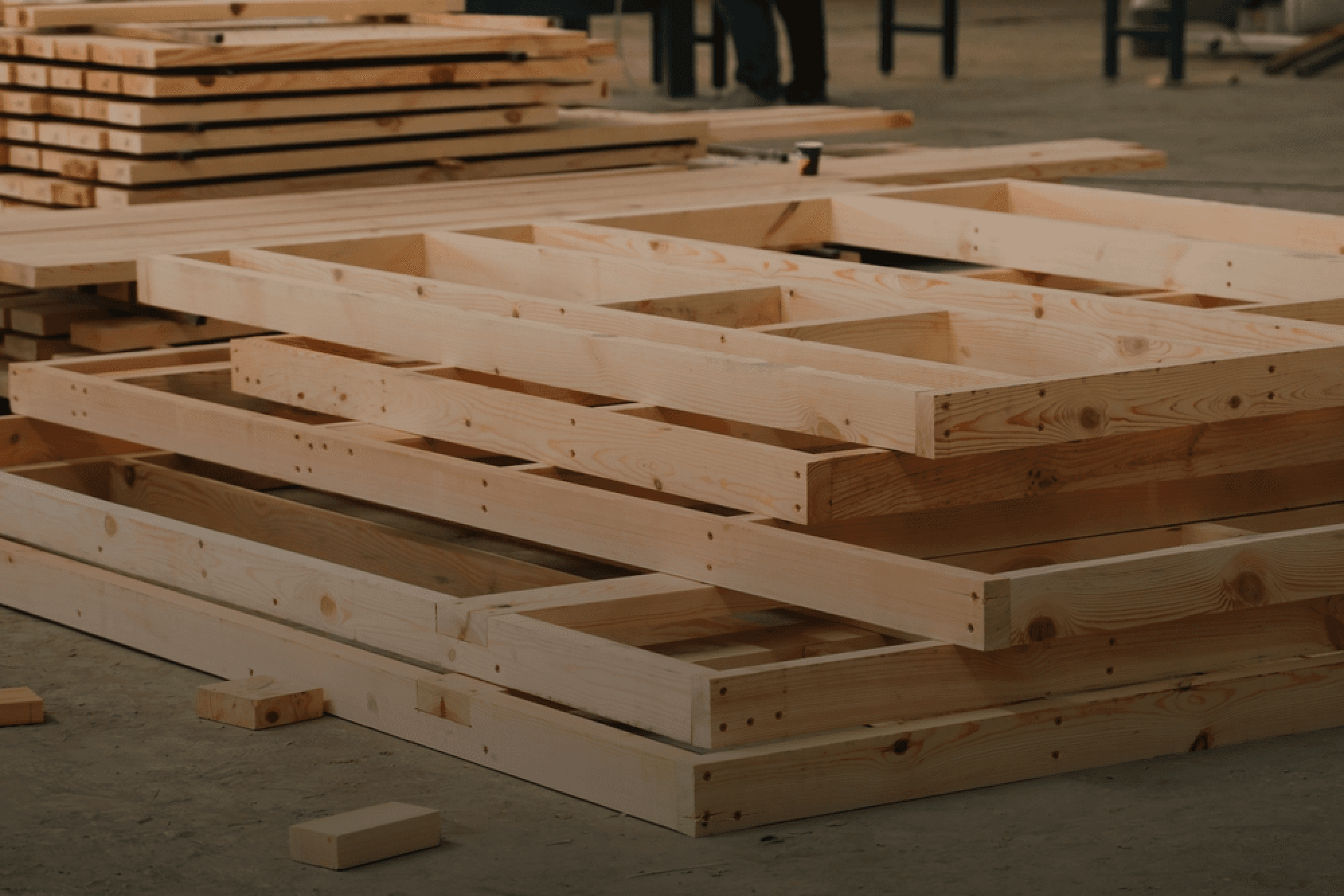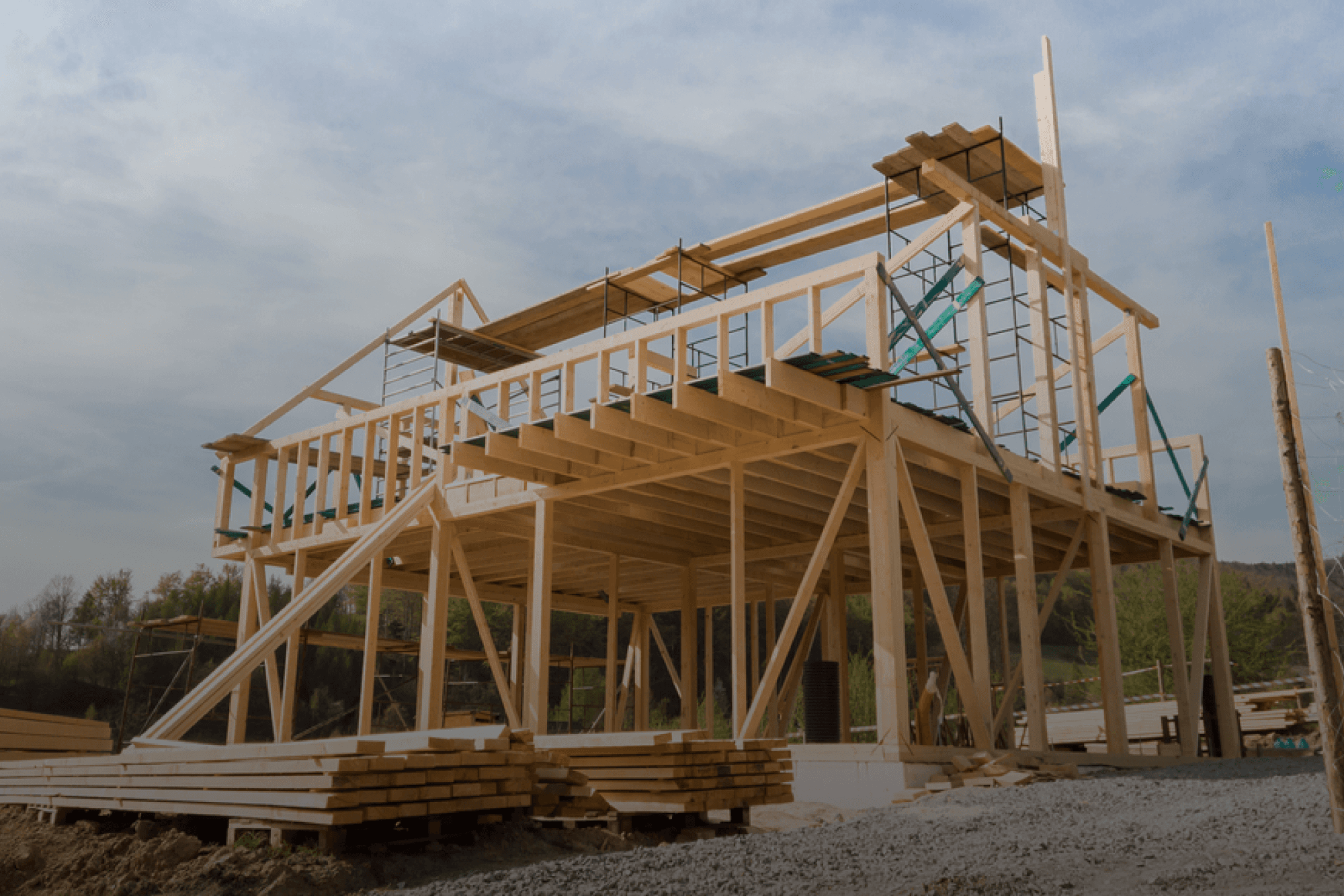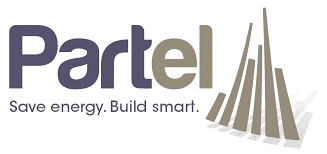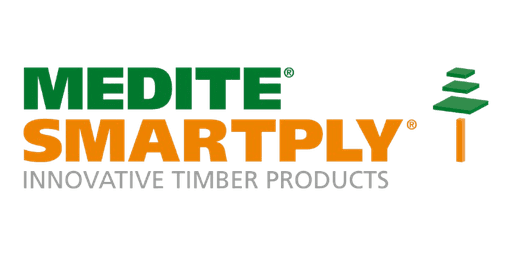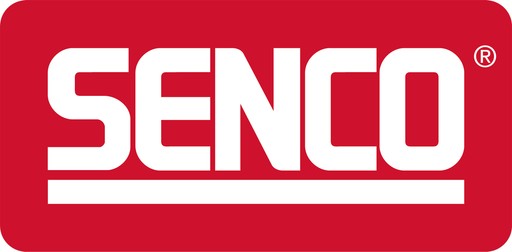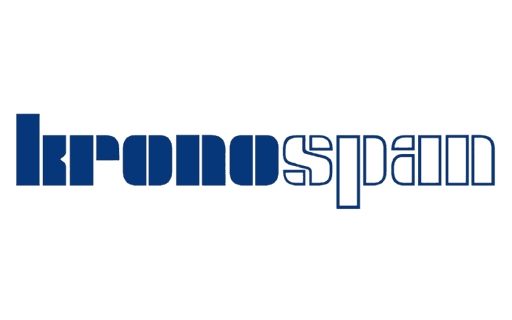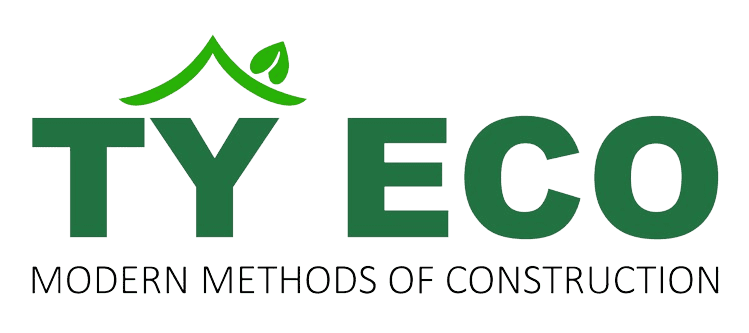SIMPLE PROCESS
6 Simple Steps to procuring your Timber Frame Building
Find out more about our simple step process below.
Submit Your Architects Drawings
for a free, no-obligation quote
Send us your Architect’s drawings in .pdf or (preferably) CAD’s .dwg format, for a free no-obligation quote.
As a basic package, this would include the General Arrangement (plan), key Elevations, an idea of the specification required and – ideally – a Site Locator plan with the Address. The Site Locator is required so that we can have a look at your access and judge the size of panels that can be used.
That said, the more information that you can provide, the more accurate we can be with our quote!
For instance, having measurements indicated on the drawings is a big help, as some .pdfs do not have the scale embedded correctly on the files.
Receive Your Free, No-Obligation Quote
bespoke to your needs & specification
Once we have the files, we will respond by email with a bespoke quote within a couple of days.
This is your opportunity to check the quote; confirming that we have interpreted your specification needs correctly and that everything you require for the job has been quoted appropriately.
Our Team of Experts are available at any point (during working hours!) to answer any queries that you may have either by Telephone or email and we can re-quote at any point, subject to any changes in your requirements.
If you are happy with your quote and would like to proceed, we will ask you for Initial Design Stage Payment (this is 10% of the total bill) in order to move onto the Full Design & Structural Engineering phase.
Develop Your Drawings
we work hand-in-hand with you & your Architect
At Tŷ Eco, we are keen to engage with Architects as early as possible; at the very beginning of the process is ideal, but we strongly recommend putting us in contact at this stage at the latest – particularly if you are looking to build a Passive/Low Energy/Eco House or Building using our Adra PØ Panel System.
This will ensure that every aspect of the build has been considered – before you arrive on site (!)
Our Timber Frame & Structural Engineering Team will produce a full set of design drawings and Structural Engineering Calculations, based on your designs and specifications. These will be submitted to yourselves and your Architect for approval; this is your opportunity to make any design tweaks and ensure that you are happy with everything.
Once you have approved the drawings, the Design will be Frozen and we will ask for a further 50% payment to move onto the next stage of production – Manufacturing.
Manufacturing Your Timber Frame
precision engineered with the latest technology
At this stage the design has been frozen because manufacturing Timber Frame is a precision job, making changes at this stage only leads to confusion and mistakes on site!
Before we actually start manufacturing, we will look to do a site visit to measure your slab/foundation detail and ensure that it is both accurate to your drawings and level. If your site is prohibitively far away, we can talk your Project Manager through the measurements on a live Video Call to ensure that it is done correctly.
If your slab is out of level by +/- 5mm, then this can usually be overcome in the sole plate. However, anything much beyond this and it can begin to impact on the building (the taller the building, the more this comes into play). We would always recommend getting a good Groundworks Team for your project and to power-float your slab if possible.
We would aim to go from confirming on-site measurements to delivery of your order within a week (depending on the size of your building!)
Delivery of Your Timber Frame Package
our in-house fleet offers next-day delivery
Once your order has been manufactured, we will ask for a Final 40% Payment Prior to Delivery.
Our in-house fleet of delivery wagons are making drop-offs Nationwide, all-day every day. Once the Timber Frame kit has been manufactured, we will have it on your site, ready for installation the next day.
As we manufacture all the required timber structural elements on our site in Minera, we can deliver your Roof Trusses, Joists, Glulam Beams etc all in one go, with your Timber Frame – rather than in sperate loads, as happens with some companies. This often saves our Client’s time & money and helps with organisation on site.
You will need to make arrangements to unload the wagons on-site. Whilst some of the smaller Open Panels can be unloaded by hand, we would always recommend some form of Forklift or Crane, particularly for the larger format closed panel systems.
Optional: Erection & ‘Weathertight’ Services
we go the extra mile to save you time & money
For Clients wishing to use our Adra PØ Panel to build Passive House or ‘Low Energy Eco Homes’(EPC A* Equivalent); we are happy to offer – and recommend – our Erection and ‘Weathertight’ Services.
This essentially means that we will take your site from slab, up to a full Timber Frame structure – for a bungalow or small house, this would usually take less than a week, depending on the complexity of the Structure and Roof Design.
Weathertight takes this a little bit further, with Windows & Doors factory-installed and the roof prepared with roofing membrane and batten, ready for the final finishes. In this instance, we can also arrange Airtightness Tests as a measure of Quality Assurance on our Installation.
Ask about our Erection & Weathertight Services when you Submit Your Plans [Link] for a quote
Tŷ Eco’s passivhaus UK accreditation

At Tŷ Eco, we are accredited to design and build to Passive House standards. This will help you to save money on your energy bills, with high levels of insulation, airtight building fabric, and MVHR Mechanical Ventilation systems with efficient heat recovery.
