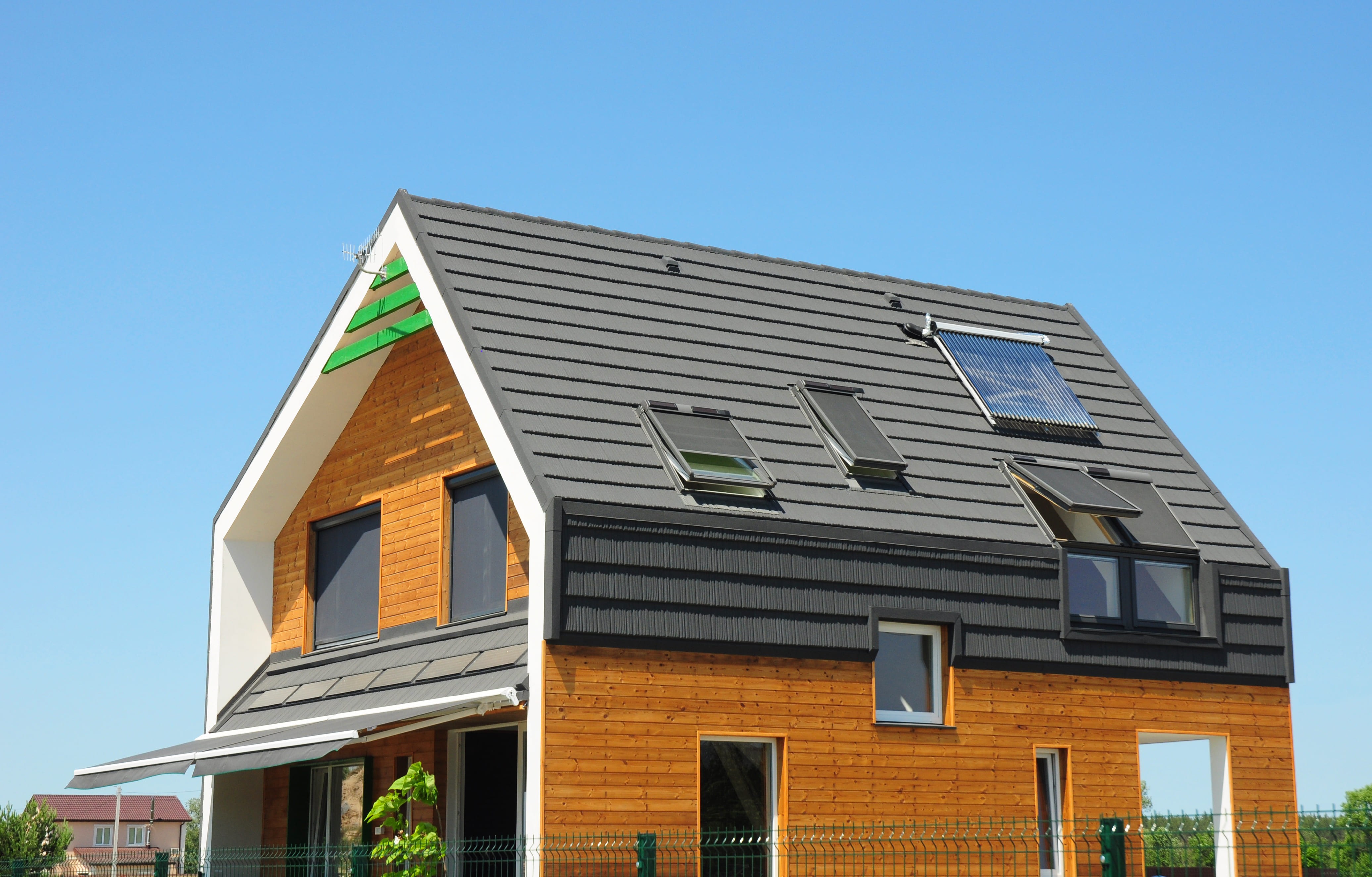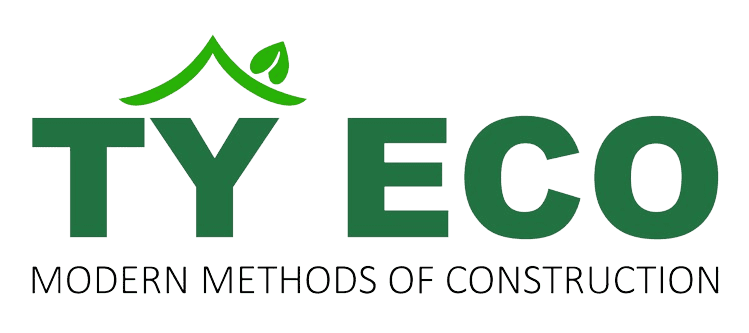Blog
What Is Timber Frame Construction? A Complete Guide
What is timber frame construction? It’s a building method where a precision-engineered timber framework forms the structure of a home, replacing traditional brick or block walls. Manufactured off-site as panels, then quickly assembled on-site, timber frames are fast, sustainable, and highly energy-efficient, ideal for everything from self-builds to Passive House projects.
Timber frame construction is one of the most efficient, sustainable, and versatile ways to build, whether you’re a self-builder designing your dream home, an architect delivering to Passive House standards, or a developer seeking speed and cost control. While Tŷ Eco is a young business, our team brings decades of combined experience in designing and manufacturing timber frame kits, ensuring every project blends craftsmanship with precision engineering.
In this guide, we’ll explain exactly what timber frame construction is, how it works, the pros and cons, the different types of timber frame systems, and why it’s a smart choice for both standard and low-energy projects.
What Is Timber Frame Construction?
Put simply, timber frame construction is a method of building where a structural framework made of timber supports the entire building. The timber frame is manufactured off-site in panels or modules, where insulation is usually pre-fitted, then transported to site for assembly. These panels form the skeleton of the building, onto which services such as plumbing, electrical, heating, and ventilation systems, and external/internal finishes are applied.
Unlike traditional masonry construction, which relies on brick or block walls for structural support, a timber frame is lightweight, fast to erect, and highly adaptable, making it ideal for both bespoke and pre-designed homes.
How Does Timber Frame Construction Work?
A typical timber frame build follows a clear sequence:
Design & Engineering
Using CAD software, the building is modelled to precise measurements, integrating structural, thermal, and airtightness requirements.
Off-Site Manufacture
The frame is cut, assembled, and insulated (for closed panels) in a controlled factory environment.
On-Site Assembly
Panels are delivered and erected quickly, often within days, reducing general building delays that can happen with brick builds.
Follow-On Trades
Once the frame is up, internal trades such as plumbing and electrics can begin sooner compared to masonry builds.
Types of Timber Frame Systems
Timber frames aren’t one-size-fits-all. There are two main systems used in the UK:
Open Panel Systems
Panels consist of a structural timber frame with OSB sheathing and a breather membrane on the outside. With open panel systems you can expect:
Services, insulation, and internal linings are installed on-site.
Lower upfront cost, but requires more on-site work.
Closed Panel Systems
Panels come pre-insulated and may include vapour control layers, internal linings, and even pre-fitted windows and doors. With closed-panel systems, you can expect:
Reduced on-site labour, better quality control, and faster build times.
Ideal for low-energy and Passive House-standard projects.
Pre-Insulated Panel Systems
Similar to closed panels, pre-insulated panels consist of a structural timber frame with factory-fitted insulation such as PIR boards or blown glass wool. With pre-insulated systems, you can expect:
Consistent insulation quality and reduced risk of thermal bridging.
Less on-site insulation work, speeding up the build process.
Improved energy efficiency compared with open panel systems, while often being more cost-effective than full closed panel systems.
Adra PØ Panel Systems
Unique to Tŷ Eco, Adra PØ is a next-generation Passive House panel system. With Adra PØ, you can expect:
Purpose-built for Passive House standards
Rapid assembly - from slab to weather-tight in a matter of days
Designed for performance, sustainability, and carbon neutrality
Predictable timelines and costs
Reduced quality issues due to ease of assembly
Benefits of Timber Frame Construction
According to the STA (Structural Timber Association) in 2022, timber frame accounts for around a quarter of all new homes in the UK, and that number is growing, for good reason. There are a number of benefits of choosing to build with timber frame over other materials, here are a couple of key ones:
Speed - Off-site manufacture and rapid on-site assembly can cut build time by roughly 30–40%.
Energy Efficiency - Timber frames easily accommodate high levels of insulation, helping achieve low U-values and airtightness targets.
Sustainability - Timber is a renewable resource and stores carbon throughout its life.
Design Flexibility - Suitable for a wide range of architectural styles and finishes.
Cost Control - Predictable manufacturing costs and reduced site labour help keep budgets on track.
Predictable Scheduling - A streamlined build process makes scheduling more predictable, reducing delays and ultimately ensuring a more cost-effective project.
Potential Drawbacks
While timber frame offers many advantages, it’s worth considering some of its drawbacks:
Upfront Planning - More design work is needed before manufacturing begins.
Moisture Protection - Frames must be kept dry during construction to avoid damage.
Acoustic Performance - Additional detailing may be required to meet high sound insulation standards in multi-unit buildings.
Timber Frame Construction for Low-Energy and Passive House Builds
At Tŷ Eco, our Adra PØ system takes timber frame construction to the next level, delivering Passive House performance as standard. By integrating precision engineering, airtightness strategies, and optimised insulation into the manufacturing process, we help clients meet demanding energy efficiency goals without compromising on design.
Why Choose Tŷ Eco for Your Timber Frame Project?
Are you considering timber frame for your next project? Here are a few reasons why we could be the perfect fit to help you:
Over 47 years’ experience in bespoke and pre-designed timber kits.
End-to-end support from concept to completion.
Specialisation in energy-efficient, cost-controlled builds.
Serving self-builders, architects, developers, and housing associations across Wales and the UK.
Start Your Timber Frame Journey Today with Tŷ Eco
Whether you’re planning your own self-build or delivering multiple homes for a development, our team can help you design, manufacture, and assemble a timber frame system tailored to your needs.
Talk to our timber frame experts today and discover how we can help bring your vision to life, efficiently, sustainably, and beautifully.





