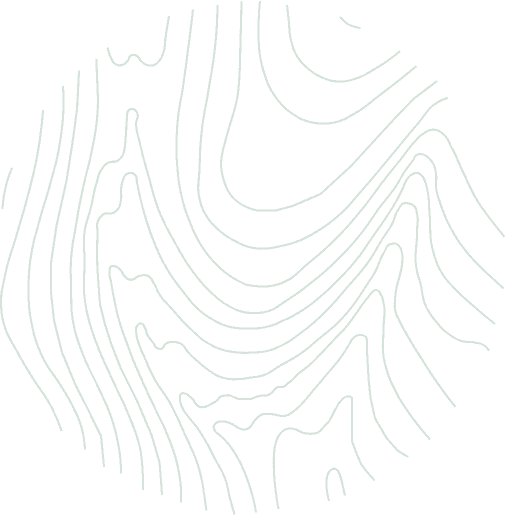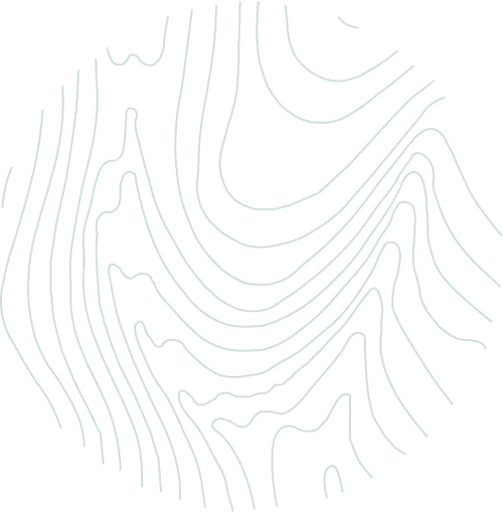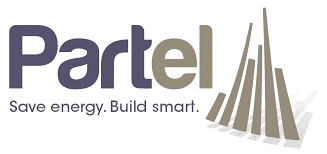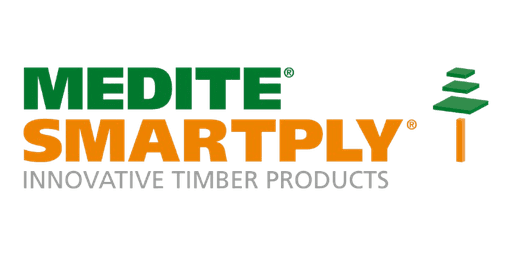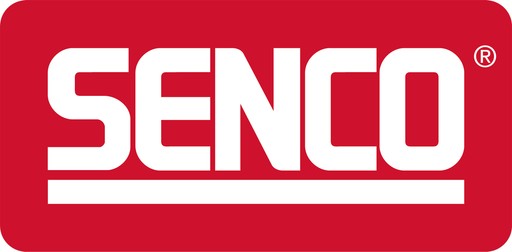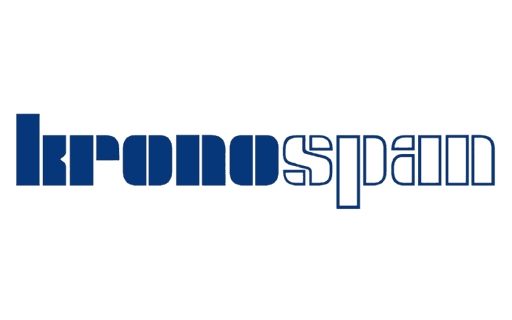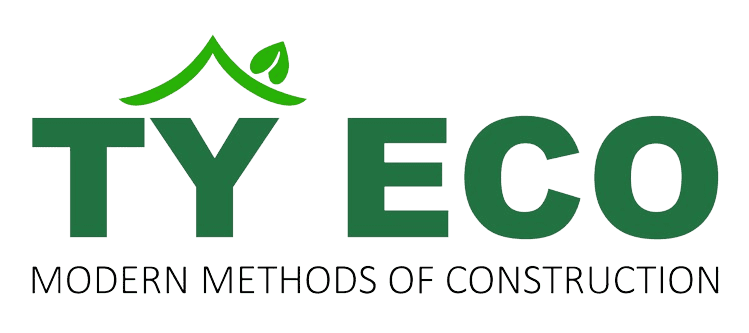BESPOKE FOR YOU
Timber Frame Passive House for Council & Housing Associations
At Ty Eco, we understand the unique challenges Councils and Housing Associations face in delivering high-quality, energy-efficient social housing.
Our Next-Generation Timber Frame Building System is designed to make building to the rigorous Passive House standard straightforward, fast, and cost-effective. With our extensive experience in timber frame construction, we offer a proven solution that can help meet housing targets while ensuring long-term energy savings for occupants. Our precisionengineered panels, pre-insulated with Knauf Supafil Max, are quick to install, reducing onsite disruption and labour costs.
We collaborate closely with Architects and Contractors, providing full 3D CAD modelling and technical support to ensure smooth project execution. Ty Eco is committed to helping you deliver comfortable, low-energy homes that exceed Future Homes standards and contribute to a sustainable future for all.
Why Passivhaus is the Perfect Fit for Social Housing?
If you’re looking at it for the first time, building to the Passive House Standard might seem costly or risky; but traditional construction brings its own risks, such as nonperformance, overheating and the need for future upgrades. Building to the Passivhaus Standard is about more than energy efficiency—it's about delivering long-term value and creating lasting benefits:

Bill Busting: Passivhaus homes reduce heating needs by up to 90%, leading to very low energy bills. This ensures energy security, affordability, and the elimination of fuel poverty. Residents can enjoy life-changing savings, improving their quality of life and boosting local economies.

Reduced Rent Arrears: With lower energy bills, tenants can live comfortably, leading to fewer complaints and reduced rent arrears. This also decreases void periods and re-let costs, improving the long-term financial viability of social housing projects.

Healthy Homes: Passivhaus homes maintain comfortable temperatures and excellent air quality, free from draughts, mould, and condensation. This is especially beneficial for vulnerable residents, helping alleviate allergies and respiratory issues, while triple glazing offers peace and quiet.

Durability & Futureproofing: Passivhaus buildings perform as modelled, with over 25 years of proven research. Investing in quality construction now helps avoid future retrofitting costs, ensuring long-term durability and lower maintenance needs.

Climate Action: As the UK works toward net-zero carbon emissions by 2050, Passivhaus offers a clear, cost-effective path to decarbonizing buildings, aligning with both climate goals and fuel poverty reduction strategies.
By adopting Passivhaus, councils and housing associations can provide durable, energy-efficient homes while addressing pressing social, environmental, and economic challenges.

“OUR AIM IS TO MAKE PASSIVE HOUSE CONTRUCTION SIMPLE AND ACHIEVABLE TO EVERYONE”
On Time & On Budget
The reason many large housebuilders are moving away from traditional and building with timber frame is that it’s fast and the costs more controllable. The same applies to any other building project, regardless of the size, quantity or complexity.
With Timber Frame (particularly our Adra PØ system), you can go from slab to a complete structure that is weather tight, airtight and secure – ready for first fix – in a matter of days. Obviously some of this depends on the size of the structure and the specification you opt for – but you know how long it will take and how much it will cost well in advance.
Let's get Technical
Good construction lives and dies on the quality of the technical information & design details, get those wrong and it can result in hours of re-work or worse, a failure to meet the appropriate regulations. This is particularly true for the Passive House, BREEAM or AECB building standards.
All the information you need is on our Technical Resources pages, from our design details to the materials that they’re made from.

Why Specify Tŷ Eco MMC?
We offer more than just high-quality timber frame panels—we provide a partnership built on decades of expertise. As a family business, part of a construction group established in 1948 to build Social Housing & re-build post-war Britain, we bring generations of knowledge and innovation to every project. While we can supply a standard 140mm stud panel, we are proud to specialize in our Adra PØ building system, specifically designed for Passive House and high-performance ‘eco’ housing. This system allows for faster, more cost-effective, and sustainable builds.
Sustainability is at the heart of everything we do. We’ve meticulously engineered our system to be as carbon-neutral and eco-friendly as possible, making us the ideal choice for Architects looking to deliver high-performance, environmentally responsible projects for their Clients.
We go the extra mile to make your job easier. Our team is here to support you throughout the construction process, ensuring seamless collaboration and 100% customer satisfaction. With Tŷ Eco, you’ll have a reliable partner you can trust.
Housing of the Future, for Everyone
Self-Build Timber Frame House Kits Are Suitable For:
• Bungalows
One-and-a-half-storey
Two & Three storey Homes
Residential Buildings up to 18m high
Modular-style Units for Ultra-compact Living
Schools, Offices, Hospitals and other shared or multi-use spaces
Timber frame construction is highly versatile and can be used for almost any type of building. In the UK, it’s limited to 18 meters in height but globally, timber frame buildings have reached eight storeys and higher.
How Tŷ Eco MMC Can Help Councils & Housing Associations?
With councils and housing associations facing the challenge of building homes amid an unprecedented housing shortage, Tŷ Eco offers a streamlined solution to bring your projects to life. Our one-stop approach simplifies the construction process, allowing you to focus on delivering high-quality, energy-efficient homes quickly and efficiently.
Our in-house design team will transform your initial plans into detailed 3D CAD models, ensuring a smooth build from start to finish. Once your site is ready, we deliver and, if required, assemble the complete timber frame structure, allowing you to progress swiftly to first-fix contractors.
Tŷ Eco’s clear and efficient process reduces delays, keeps projects on track, and ensures that all documentation complies with Building Regulations and construction standards. With our expertise and support, councils and housing associations can confidently meet their housing targets while addressing the urgent need for sustainable, affordable homes.
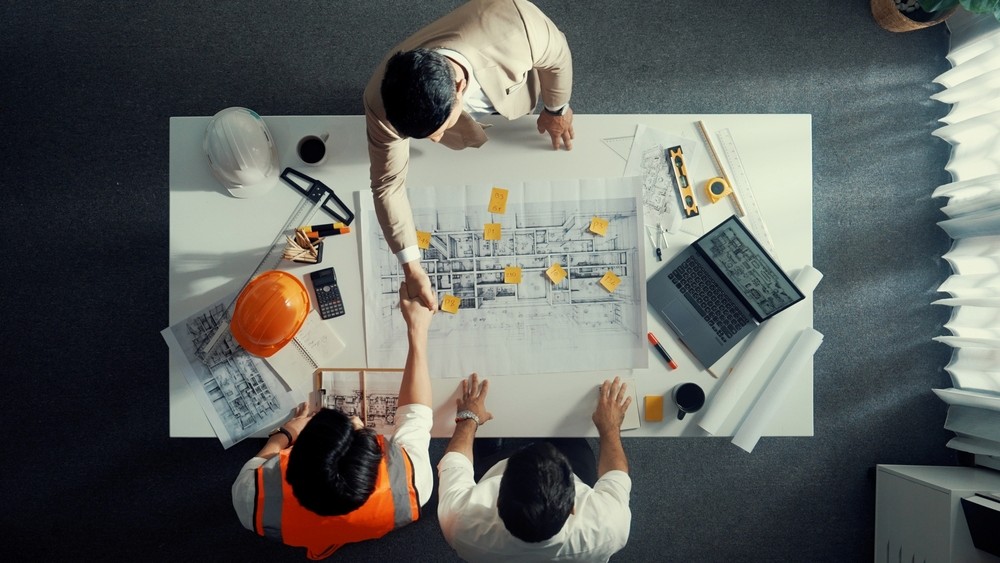
Our Approach to Timber Frame Design
At Tŷ Eco, we are committed to reducing our carbon footprint and minimizing the whole life carbon of the buildings constructed with our timber frames.
We’ve carefully developed a local, best-in-class supply chain, partnering with trusted brands like Knauf, Masonite, Partel, Medite, and Kronospan, among others.
This enables us to help you create homes that are:

Sustainable

Carbon Neutral

Requires Very Little Energy to Heat




