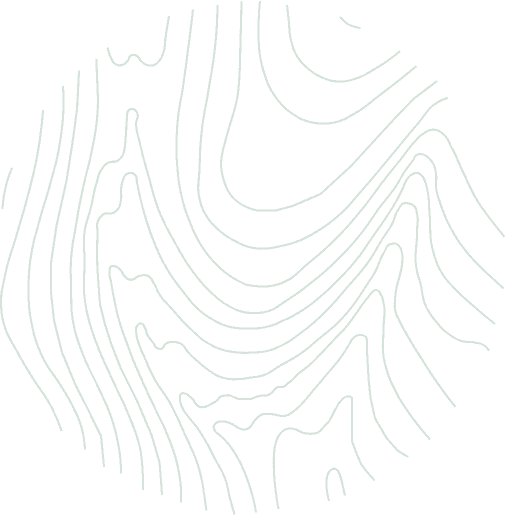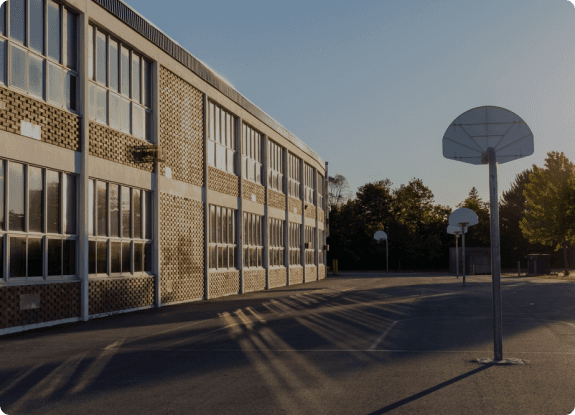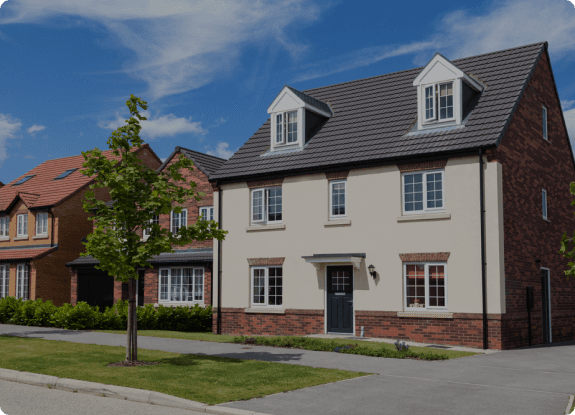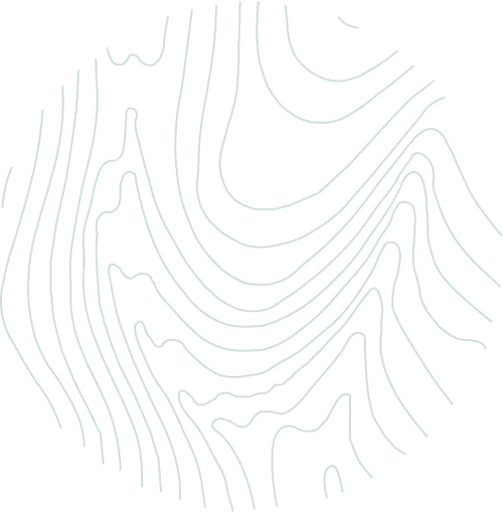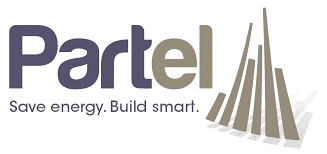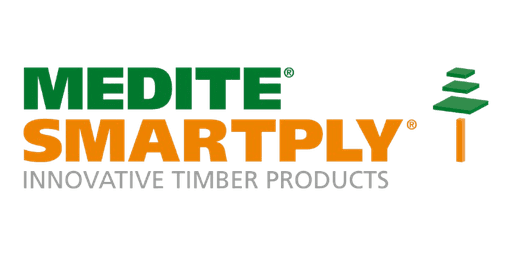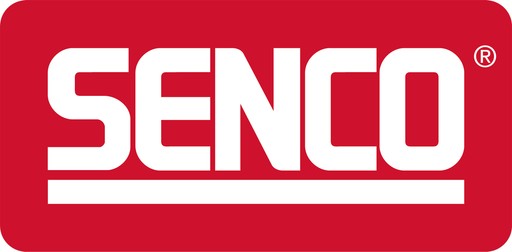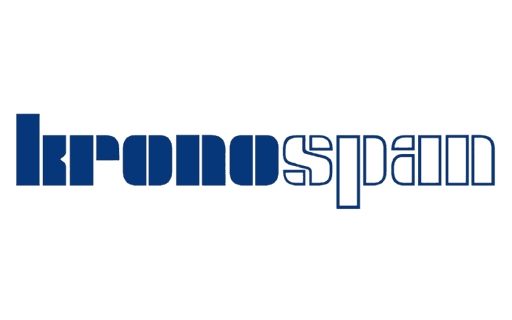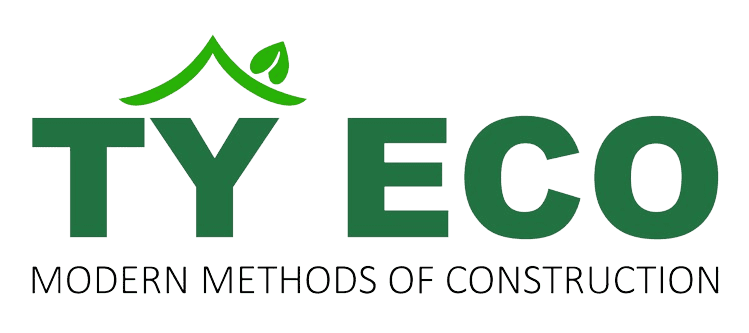BESPOKE FOR YOU
Timber Frame Architects
Our Goal is to make your life easier
We put all the information that you need to design and specify a Timber Frame building at your fingertips. If you can’t find the information that you need here on this site, get in-touch and we will have it with you as quickly as possible.
Our team values close collaboration with Architects and engaging with us early on helps ensure everything is optimized from the start. Our experienced Design Team will help streamline your project, saving you time and effort.
If you’re a seasoned Passive House Designer or taking your first step into designing eco-friendly buildings, we can help guide you through the process and provide contacts for consultants, engineers and contractors who specialize in delivering high-performance, sustainable projects.
Let's get Technical
Good construction lives and dies on the quality of the technical & design details, get those wrong and it can result in hours of re-work or worse, a failure to meet the appropriate regulations. This is particularly true for the Passive House, BREEAM or AECB building standards.
All the information you need is on our Technical Resources pages, from our design details to the materials that they’re made from
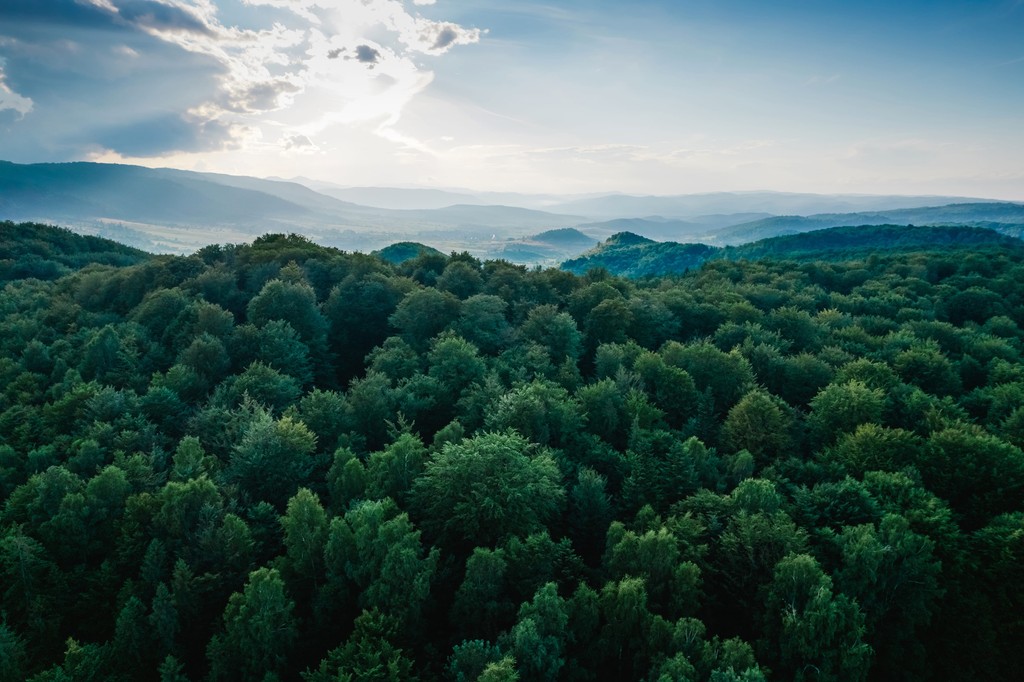
Why Specify Tŷ Eco MMC?
We offer more than just high-quality timber frame panels—we provide a partnership built on decades of expertise. As a family business, part of a construction group established in 1948, we bring generations of knowledge and innovation to every project. While we can supply a standard 140mm stud panel, we are proud to specialize in our Adra P0 building system, specifically designed for Passive House and high-performance housing. This system allows for faster, more cost-effective, and sustainable builds.
Sustainability is at the heart of everything we do. We’ve meticulously engineered our system to be as carbon-neutral and eco-friendly as possible, making us the ideal choice for Architects looking to deliver high-performance, environmentally responsible projects for their Clients.
We go the extra mile to make your job easier. Our team is here to support you throughout the design process, ensuring seamless collaboration and 100% customer satisfaction. With Tŷ Eco, you’ll have a reliable partner you can trust.
It’s All About The Money
If it’s not the first question a Client asks, you know it will come soon – ‘and how much is this all going to cost?’
The reason many large housebuilders are moving away from traditional and building with timber frame is that it’s fast and the costs more controllable. The same applies to any other building project, regardless of the size, quantity or complexity.
With Timber Frame (particularly our Adra P0 system), you can go from slab to a complete structure that is weather tight, airtight and secure – ready for first fix – in a matter of days. Obviously some of this depends on the size of the structure and the specification you opt for – but you know how long it will take and how much it will cost well in advance.
Whilst the costs of bricks, block steel and PIR fluctuate greatly, the price of wood is relatively stable. What you agree to pay at the beginning of the job will be what you pay at the end.
At Tŷ Eco – being builders ourselves – we understand how important all of this; our quotes cover every part of the build, without any tricky exceptions and we will always do our best to absorb the cost of any last-minute ‘variations’ where possible.
Not Just Sheds
Timber Frame can be used for any structure under 18m high
Private and residential properties
Commercial development
Hotel and leisure properties
Schools and educational institutions
Social and affordable housing solutions
Bespoke modular buildings
Read our reviews below to discover how we’ve helped other customers like you create a range of timber frame solutions to suit their needs.

“OUR AIM IS TO MAKE PASSIVE HOUSE CONTRUCTION SIMPLE AND ACHIEVABLE TO EVERYONE”
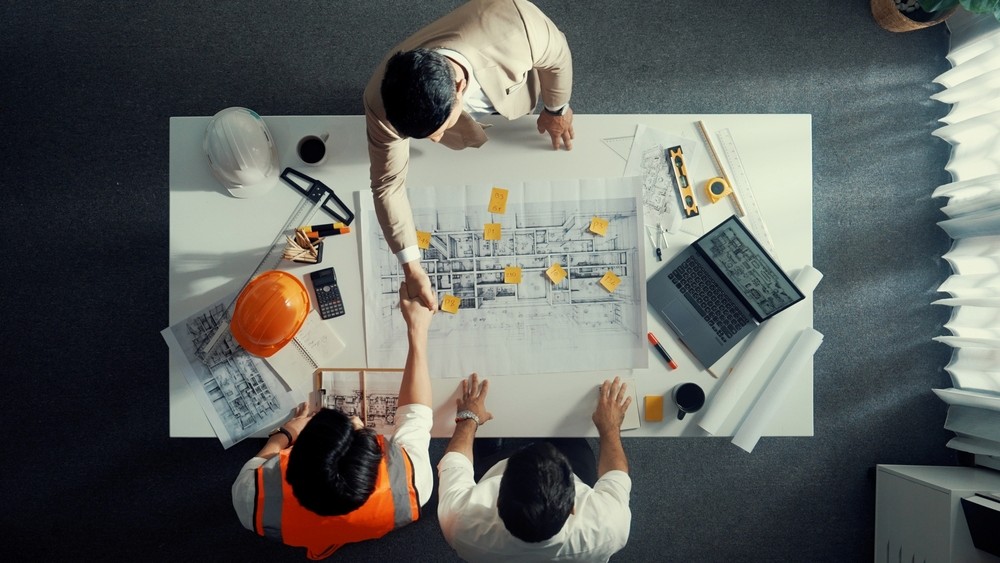
Our Approach to Timber Frame Design
At Tŷ Eco, we are committed to reducing our carbon footprint and minimizing the whole life carbon of the buildings constructed with our timber frames.
We’ve carefully developed a local, best-in-class supply chain, partnering with trusted brands like Knauf, Masonite, Partel, Medite, and Kronospan, among others.
This enables us to help you create homes that are:

Sustainable

Carbon Neutral

Requires Very Little Energy to Heat
How Our Timber Frame Designers Can Help Architects
At Ty Eco, our in-house design team works closely with architects to turn initial designs into fully detailed structural models. We can take basic plans, often created for planning permission and convert them into precise 3D CAD models of the entire structure. This ensures a clear understanding of the building’s assembly and optimizes it for performance and client satisfaction.
We work collaboratively, making adjustments to meet your client’s preferences and specific project needs. Our advanced timber frame systems meet high sustainability and energy standards, offering architects a seamless, reliable solution for modern construction. This approach ensures your vision is realized while maintaining the highest quality and environmental performance.


